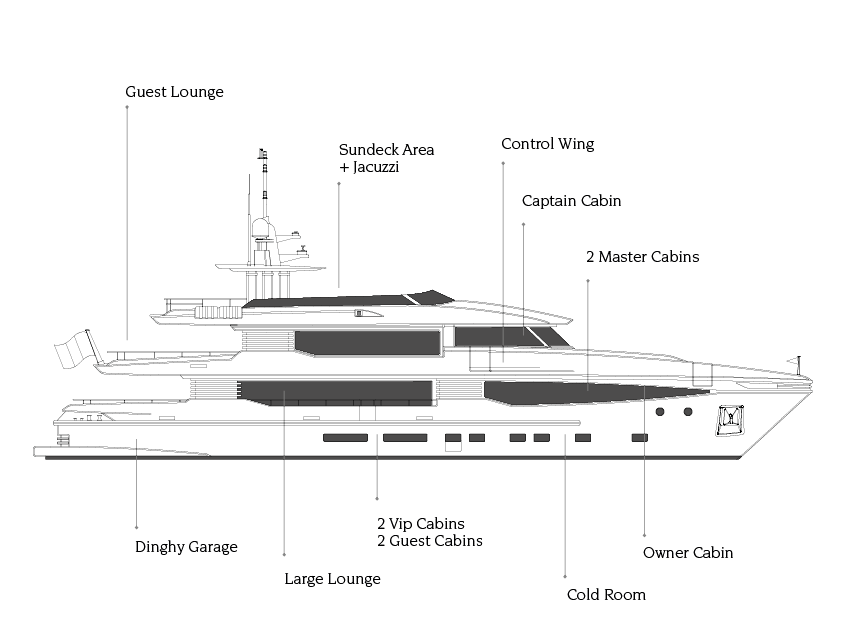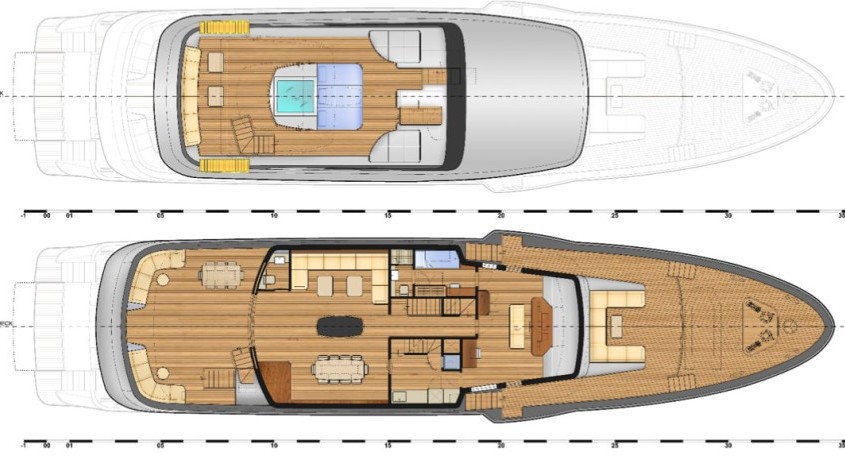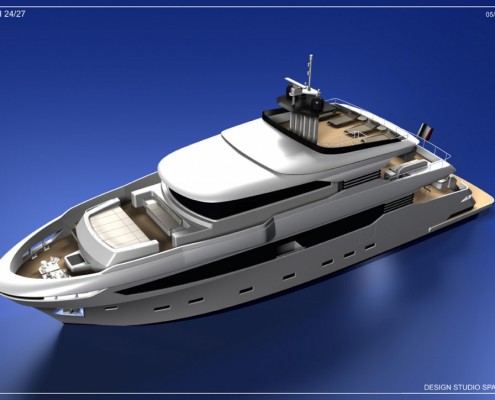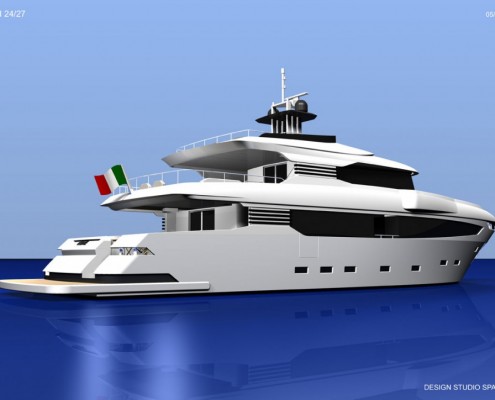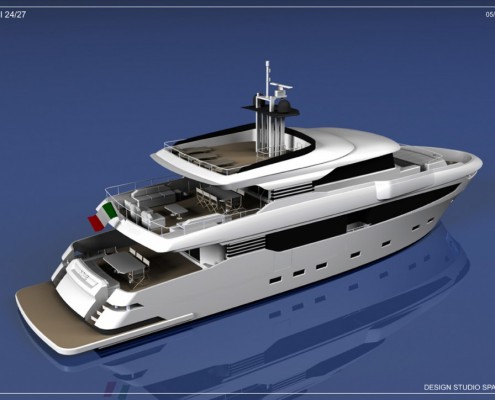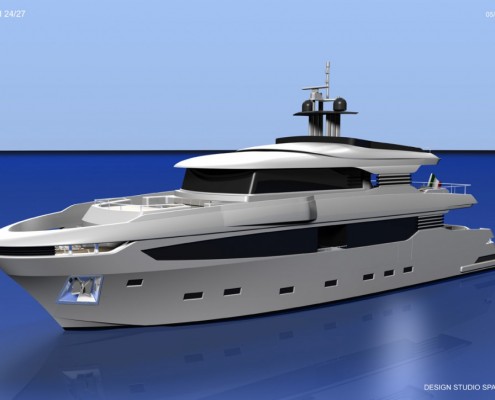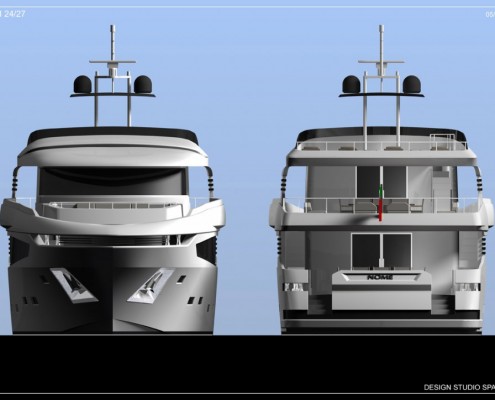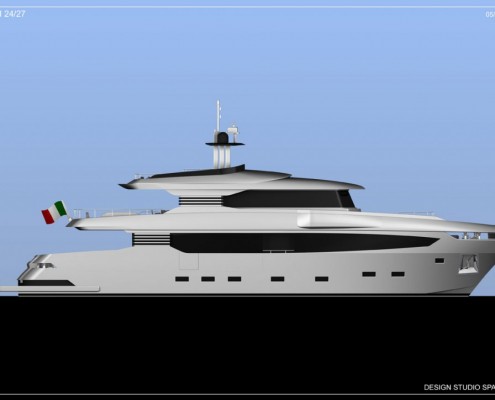Cerri Cantieri Navette 24m
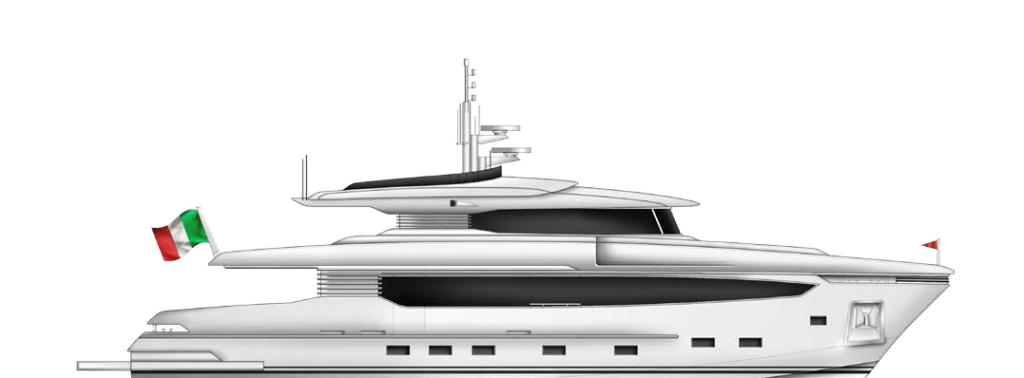
General Information
“A small megayacht”: this definition effectively conveys the entire philosophy at the basis of the new ‘Navetta’, designed by architect Tommaso Spadolini in two different lengths, so far: 24 metres (or 27 m, depending on the flag the yacht will fly) and 35m. The ‘challenge’, as Mr Spadolini himself defines it, was to ensure the spaciousness and airiness that one normally finds on larger yachts on a 35m-long craft: from the dedicated onboard routes for the guests and the crew to her large volumes, the Navetta 35 stands out for some truly unique characteristics. The interior layout is certainly unusual for a yacht of this size. The main deck is entirely reserved for the Owners and guests and includes the master stateroom and two VIP cabins; two more VIP cabins are located amidships on the lower deck, to which access is gained via a dedicated staircase, totalling 10 passengers.
On the lower deck are also the large, comfortable crew quarters, featuring 2 double cabins, a separate galley (to prevent fumes and smells from spreading to the other rooms), the crew mess, the laundry, and a cold room, just like on larger boats. The captain’s cabin is located on the upper deck, behind the pilot station. Here, an approximately 40 sq m sky lounge hosts a comfortable conversation area + indoor dining area seating 10 guests, while the aft outdoor area is furnished with built-in sofas and a table seating 8.
All areas have been specially designed to ensure maximum brightness, thanks to the large glazed surfaces, but also the natural light that flows through the central skylight on the fly deck.
The 34 sq m sundeck is entirely devoted to activities in the open air: sun pads, a sunbathing area, and a barbecue make this area ideal to enjoy time in the sun. A Jacuzzi can also be installed here, upon request.
The tender can be stored aft, transversally, thereby allowing to enjoy a lovely swimming platform by the sea when the garage door is open.
The 2 CAT C18 Acert (or, as an alternative, MTU 8V 2000) engines push the yacht to a maximum speed of 14 knots and a cruising speed of 12 knots.
A similar philosophy has also been applied on the smaller (24 m) sister ship, which is available in steel and aluminium or entirely in aluminium. The wide-body design ensures great airiness to the approximately 40 sq. m salon, featuring ceiling-high glazed surfaces that let plenty of natural light into the day area, which includes a lounge and a dining area. Also on the main deck is a large galley, from which access is gained to the crew quarters. The night area has a traditional layout, with the master stateroom on the main deck and the guest cabins on the lower deck. On the upper deck are a wide terrace, located aft, with built-in sofas and a dining area, while a comfortable day living area can be found behind the pilot station. The entire flybridge has been fitted as a sunbathing area.
Technical Sheet
Designer: Design Studio Spadolini
Material: Steel Hull, Aluminium Superstructure
Length over all: 27,00 m 88 ft
Beam moulded: 6,80 m 22 ft
Full load draft: 1,70 m 5 1/2 ft
Displacement full load: 115 t
Gross tonnage:
Top speed: 17 knots
Cruising speed: 12 knots
Range at cruising speed: 2.200 nm
Main engines: 2 x CAT C32 ACERT
Rating: 2 x 1.193 kW (1.622 HP) @ 2.300 rpm
Fuel Capacities: 20.000 liters 5.283 US Gal
Fresh water Capacities: 2.000 liters 528 US Gal
Custom Interiors
Hybrid Propulsion Option
2 Interiors Layout
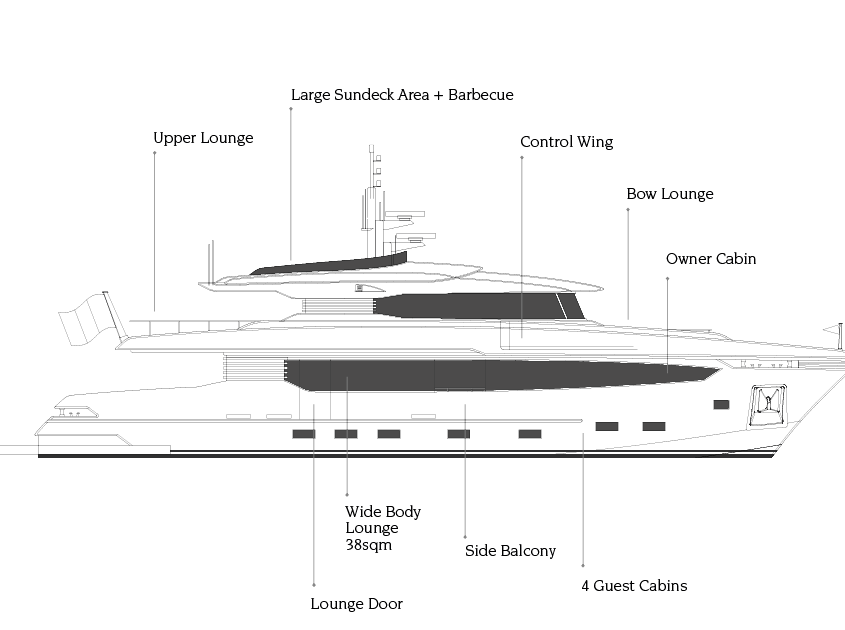
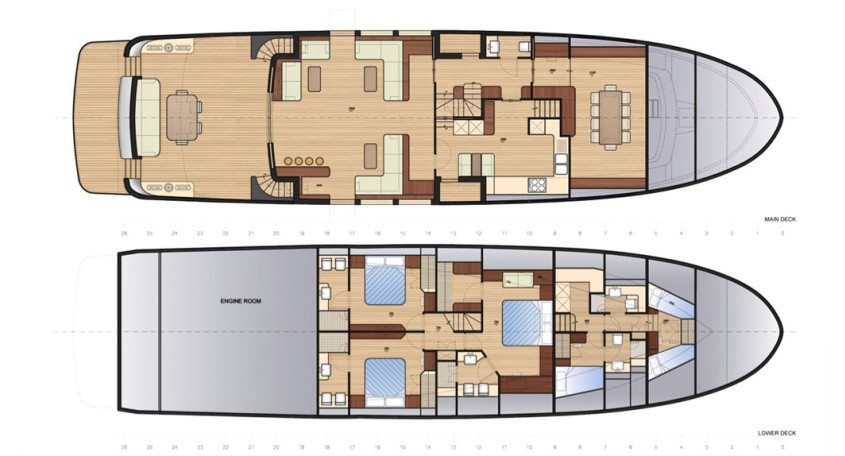
Cerri Cantieri Navette 35m
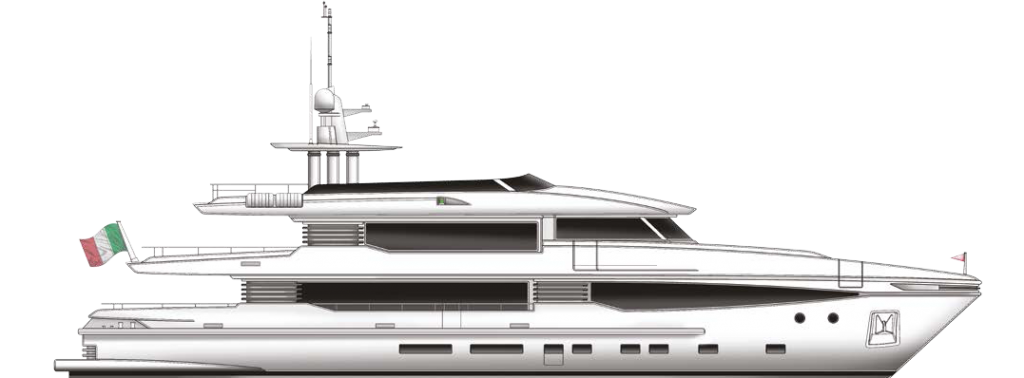
General Information
“A small megayacht”: this definition effectively conveys the entire philosophy at the basis of the new ‘Navetta’, designed by architect Tommaso Spadolini in two different lengths, so far: 24 metres (or 27 m, depending on the flag the yacht will fly) and 35m. The ‘challenge’, as Mr Spadolini himself defines it, was to ensure the spaciousness and airiness that one normally finds on larger yachts on a 35m-long craft: from the dedicated onboard routes for the guests and the crew to her large volumes, the Navetta 35 stands out for some truly unique characteristics. The interior layout is certainly unusual for a yacht of this size. The main deck is entirely reserved for the Owners and guests and includes the master stateroom and two VIP cabins; two more VIP cabins are located amidships on the lower deck, to which access is gained via a dedicated staircase, totalling 10 passengers.
On the lower deck are also the large, comfortable crew quarters, featuring 2 double cabins, a separate galley (to prevent fumes and smells from spreading to the other rooms), the crew mess, the laundry, and a cold room, just like on larger boats. The captain’s cabin is located on the upper deck, behind the pilot station. Here, an approximately 40 sq m sky lounge hosts a comfortable conversation area + indoor dining area seating 10 guests, while the aft outdoor area is furnished with built-in sofas and a table seating 8.
All areas have been specially designed to ensure maximum brightness, thanks to the large glazed surfaces, but also the natural light that flows through the central skylight on the fly deck.
The 34 sq m sundeck is entirely devoted to activities in the open air: sun pads, a sunbathing area, and a barbecue make this area ideal to enjoy time in the sun. A Jacuzzi can also be installed here, upon request.
The tender can be stored aft, transversally, thereby allowing to enjoy a lovely swimming platform by the sea when the garage door is open.
The 2 CAT C18 Acert (or, as an alternative, MTU 8V 2000) engines push the yacht to a maximum speed of 14 knots and a cruising speed of 12 knots.
A similar philosophy has also been applied on the smaller (24 m) sister ship, which is available in steel and aluminium or entirely in aluminium. The wide-body design ensures great airiness to the approximately 40 sq. m salon, featuring ceiling-high glazed surfaces that let plenty of natural light into the day area, which includes a lounge and a dining area. Also on the main deck is a large galley, from which access is gained to the crew quarters. The night area has a traditional layout, with the master stateroom on the main deck and the guest cabins on the lower deck. On the upper deck are a wide terrace, located aft, with built-in sofas and a dining area, while a comfortable day living area can be found behind the pilot station. The entire flybridge has been fitted as a sunbathing area
Technical Sheet
Designer: Design Studio Spadolini
Material: Steel Hull, Aluminium Superstructure
Length over all: 34,80 m 118 ft
Beam moulded: 7,80 m 26 f
Full load draft: 2,40 m 8 ft
Displacement full load: 270 t
Gross tonnage: 330 GRT
Top speed: 14 knots
Cruising speed: 12 knots
Range at cruising speed: 4000 nm
Main engines: 2 x MTU 8V 2000 M7
Rating: 2 x 720 kW (965 HP) @ 2.250 rpm *
Fuel Capacities: 50.000 liters 13.208 US Gal
Fresh water Capacities: 10.000 liters 2.641 US Gal
Custom Interiors
Hybrid Propulsion Option
2 Hull Options (traditional and straight bow)
